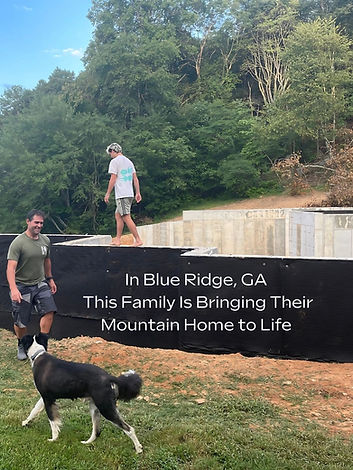top of page

Sugar Creek
From a foundation of dreams in the heart of the north Georgia mountains, this family designed their own mountain home with architect James Knight of Reynard Custom Homes. Theirs is the perfect blend of rustic warmth and modern luxury with ample space acreage to enjoy their love of mountain biking and outdoor adventure. The home features a floor-to-ceiling stone fireplace open floor plan and an expansive walk-in pantry behind a kitchen that seamlessly blends nature-inspired textures with clean, contemporary design.












bottom of page




