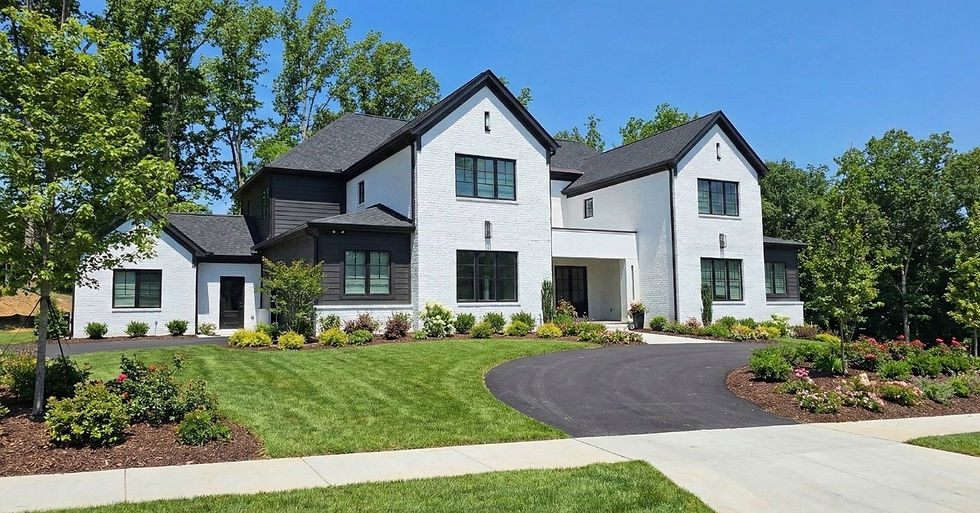Designing a Forever Home in Powder Springs, GA
- Jack Baldwin

- Feb 7, 2025
- 2 min read
Architectural Designs and Renderings by James Knight of REYNARD CUSTOM HOMES
A home should be more than just a structure—it should reflect its clients' dreams, lifestyle, budget and personality.
One of our latest project is nearing completion in Powder Springs, GA, and we think it's the perfect example of how thoughtful design and quality craftsmanship come together to create something truly special.
A Vision-Turned Reality
In 2022, our clients, came to us with a bold vision for their forever home—a modern single story, expansive home that balances elegance, functionality, and comfort. To make that dream a reality, we started by clearing two existing structures on their three-acre property, creating the perfect blank slate for their goals to take shape.
Project Highlights:
📍 Locatin: Powder Springs, GA
📐 Size: ~3,700 sq. ft.
🛏️ Bedrooms: 4
🛁 Bathrooms: 3
Designed for Comfort & Everyday Living
This modern farmhouse has been designed to provide spacious, open-concept living while incorporating high-end features and practical details that make daily life more convenient and enjoyable. Some of the standout features include:
Expansive open floor plan, perfect for entertaining
Oversized laundry room & butler's pantry for extra storage and convenience
Soaring ceilings that flood the home with natural light
Seamless indoor-outdoor living, allowing the beauty of the surrounding landscape to shine
Set against the picturesque backdrop of Powder Springs, this home offers plenty of green space, a private driveway, and a peaceful setting, making it the ideal retreat our clients and their future family.
From Concept to Construction
From architectural planning to permitting, tender process and procurement the design and project team at REYNARD ensured every the project got off the ground and the home got built! The progress photos showcase how this home is coming to life—from initial site plans and 3D renderings to the early framing stages and exterior sheathing installation. Stay tuned for our final photo shoot (courtesy of Kalyn Kight) of this gorgeous new home.




















Comments