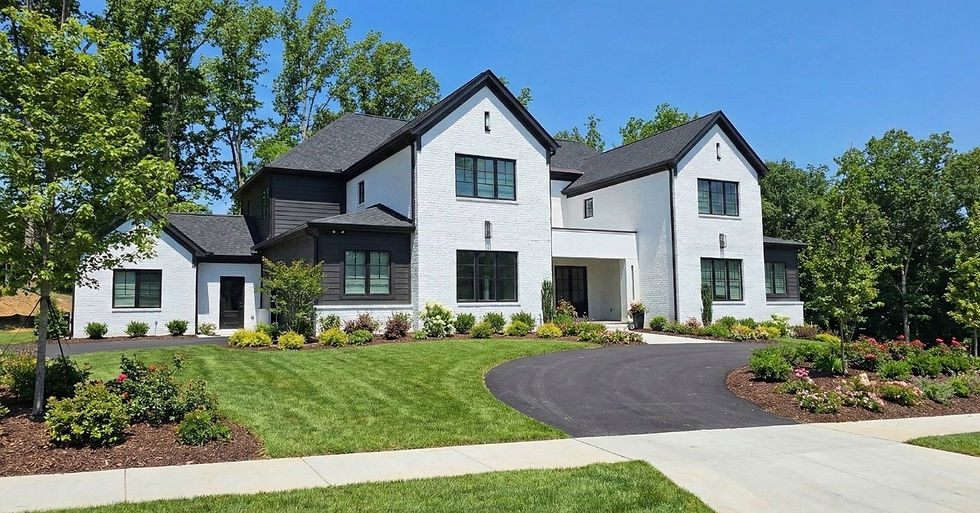Building a Legacy: A Family's Custom Dream Home Becomes a Place of Healing in Talking Rock, GA
- Jack Baldwin

- Sep 3, 2025
- 3 min read
Updated: Dec 19, 2025
After facing the tragic loss of a family member during the design process, this family's dream home project took on a deeper meaning.
What started as an architectural blueprint for a modern, creekside retreat evolved into a sanctuary designed for healing, togetherness, and creating a new legacy.
This is the story of how a house became a comforting home, a refuge, and a testament to resilience, nestled in the serene Rivertop community of Talking Rock, GA.
The Vision: A Modern Creekside Custom Home Retreat with Mountain Views in Talking Rock, GA
Designed by architect James Knight, this stunning home is located on 2.53 acres in Rivertop in Talking Rock, GA, offering breathtaking views overlooking Talking Rock Creek and surrounded by majestic mountains. With 2504 heated square feet, the house is a prime example of modern architecture seamlessly integrated with its natural surroundings.
The home's design features clean lines, expansive windows, and a multi-level structure that follows the contours of the land, providing unparalleled vistas and a deep connection to nature. Unique features such as the open floor plan, large outdoor decks, and the choice of materials, including wood siding and a prominent stone chimney, blend the contemporary design with rustic, timeless elements, ensuring the home feels both stylish and welcoming.
The open floor plan and large outdoor decks were intentionally crafted to be spaces where the family could gather, share meals, and enjoy the tranquil sounds of the nearby creek. The choice of materials, including wood siding and a prominent stone chimney, blends the contemporary design with rustic, timeless elements, ensuring the home feels both stylish and welcoming.
More Than Just a House: Amenities for Comfort and Connection
Beyond its stunning design, the home is equipped with features designed for relaxation and enjoyment. Imagine unwinding in the billiard room after a day of exploring the mountains, or soaking in the hot tub under a starlit sky, listening to the gentle flow of Talking Rock Creek.
The primary residence boasts 3 bedrooms and 2 bathrooms, providing ample space for family living. Additionally, the home includes an in-home 1-bedroom, 1-bathroom studio apartment with a kitchenette, offering privacy and flexibility for guests or extended family.
While the initial plans focused on creating a beautiful and functional living space, the project's purpose shifted. The home became a canvas for hope and a place where a family could find peace and begin to heal. The large, light-filled rooms are more than just living spaces; they are areas for reflection and connection.
The outdoor decks, once planned for casual entertaining, became quiet spots for morning coffee and moments of solitude. This transformation from a construction project to a profoundly personal journey of transforming grief into a tangible space of love and remembrance is a testament to the family's resilience and the emotional significance of this home.
Every detail, from the layout of the bedrooms to the central kitchen, was chosen to foster an environment of comfort and closeness. This wasn't just a construction project; it was a profoundly personal journey of transforming grief into a tangible space of love and remembrance.

A Retreat for Healing and Togetherness
The completed custom home in Talking Rock is more than an architectural project—it's become a testament to the family's strength. It stands as a potent reminder that even after a tragic loss, it's possible to build something new, beautiful, and full of life.
Rivertop has become retreat is a space where the family can continue to grow, find healing, and create new, joyful memories together It's a place where the past is honored and the future is embraced, all within the serene embrace of the North Georgia mountains.
Rivertop's Specifications:
2504 Heated Sq Ft
2.53 Acres
3 bedrooms 2 bathrooms
In home 1 bedroom 1 bathroom studio apartment with kitchenette










Comments