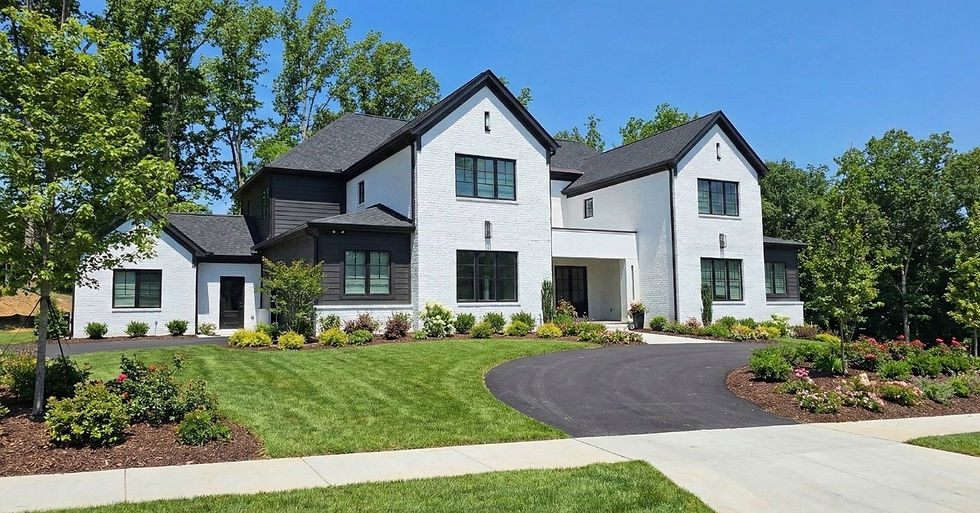A Tree House Escape In North Georgia
- Jack Baldwin

- Feb 6, 2025
- 2 min read
PHOTOS and VIDEOS BY KALYN KIGHT
ARCHITECTURAL DESIGNS BY JAMES KNIGHT
WORDS BY JACK BALDWIN
Amidst the towering trees of Cherry Log, Georgia, lies a pair of enchanting tree house-style homes that seem to have sprung straight from the pages of a fairy tale.
Officially known as Hideout and Lookout, these "sister" vacation retreats are the result of the collaborative creative process between architectural designer James Knight and the client (who also served as the builder).
Each home, perched on a 0.63-acre lot, exudes charm and playful elegance. At 1,233 square feet, both feature two cozy bedrooms, two spa-like bathrooms, and expansive wrap-around porches that frame breathtaking, uninterrupted views of the rolling mountain landscape. But these aren't your ordinary vacation cabins—each has unique design elements that make them unforgettable destinations.
For those seeking an adventurous twist, the Hideout awaits. Its design includes a loft with a bird's-eye view of the forest canopy, accessible via an elegant spiral staircase. The fun continues outside, where a spiral slide descends from the upper deck to the forest floor—a feature that delights visitors of all ages.
Every detail of the Hideout speaks to a sense of whimsy, from its rustic bark-clad exterior to the playful touches that make it feel like a tree house from your childhood dreams.





Just steps away, “Lookout” offers its own brand of magic. A charming walking bridge stretches across the property to a semi-attached sauna, where guests can sweat, relax, and soak in the natural beauty of North Georgia.
Both homes feature real bark siding, providing an immersive experience for those who genuinely want to "Be in the Trees."











Hidden Lake Lookout is an experience you can have for yourself. Book a weekend (or more) at one of these two incredible mountain cabins in Cherry Log by following the link below.










Comments