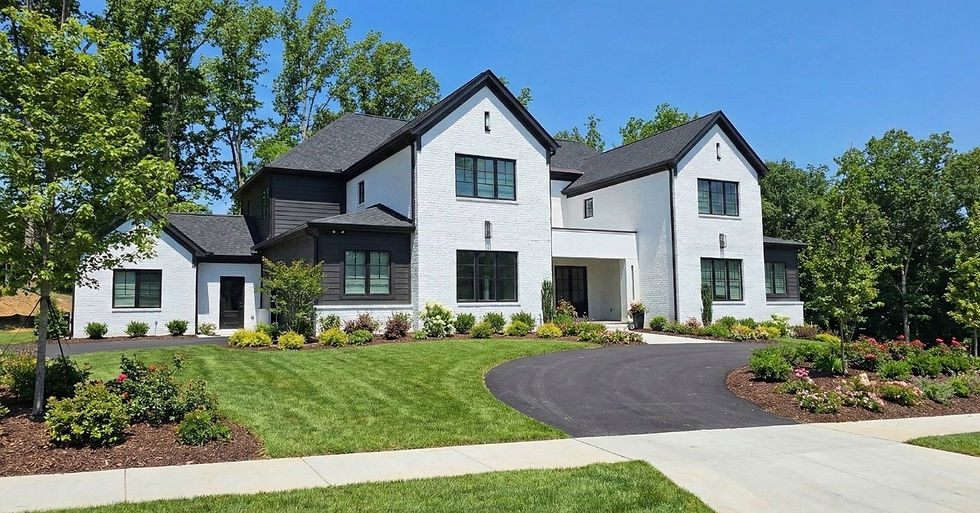A Luxury Mountain Homestead On 300 Acres in Talking Rock, GA
- Jack Baldwin

- Feb 5, 2025
- 4 min read
Architectural designs by James Knight
Photos by Kalyn Kight
On over 300 sprawling acres in the serene beauty of Talking Rock, Georgia, "Hundred Acres" is a striking architectural design by James Knight of Reynard Custom Homes. This one-of-a-kind property features two single family homes and is a testament to modern luxury, functionality, and the art of harmonious living with nature.
Architectural designs by James Knight | Reynard Custom Homes
On 300 acres of breathtaking terrain in Talking Rock, Georgia, this exceptional custom home, designed by James Knight of Reynard Custom Homes, redefines mountain luxury where expansive interiors meet the rugged charm of the landscape.
A Grand Design for Expansive Living
The sheer scale of this site is immediately apparent. Our team has enjoyed multiple site visits before and during construction to capture some of the beauty of this property with our drone photography. A collection of interconnected structures, including the primary residence and accompanying outbuildings, creates a sense of secluded grandeur and close connection. The exterior, a masterful blend of timber-framed gables, striking stone accents, and expansive windows, seamlessly merges with the surrounding environment while showcasing its architectural thoughtfulness.
A Warm Welcome and Open Concept Living
A soaring vaulted portico marks the entrance, inviting you into a double-height great room. Here, exposed wood beams and panoramic glass walls frame the awe-inspiring mountain vistas, creating a dramatic backdrop. The open-concept layout effortlessly connects the living, dining, and kitchen areas, perfect for intimate gatherings and grand celebrations.
Interior Elegance: A Bold Mountain Aesthetic
This home boldly embraces mountain design, showcasing both strength and sophistication.
A Kitchen to Inspire Culinary Creativity
The heart of the home is a chef's dream kitchen. Deep blue custom cabinetry, luxurious marble countertops, and contemporary pendant lighting create a space that is as stylish as it is functional. A massive island designed for meal preparation and casual dining underscores the home's commitment to luxury and practicality. High-end appliances and ample storage complete this culinary haven, ensuring it meets the needs of even the most discerning chef.
A Statement Fireplace and Sophisticated Living Spaces
A floor-to-ceiling fireplace, clad in richly veined stone, commands attention in the great room, exuding timeless strength and sophistication. Custom-built cabinetry flanks the fireplace, providing storage and complementing the deep, moody tones of the interior design.
An Architectural Staircase and Exquisite Detailing
The staircase, a work of art in wood and iron, connects the various levels of the home, serving as a sculptural focal point. Each step leads to private retreats, spa-like bathrooms, and cozy sitting areas designed for ultimate comfort.
Unrivaled Outdoor and Recreational Spaces
The home seamlessly extends outdoors onto multi-level stone terraces, offering generous outdoor seating and dining space. Massive sliding glass doors blur the lines between indoors and out, creating a harmonious connection between the refined interior and the untamed beauty of the surrounding landscape.
The Land and Views: A Private Sanctuary
Spanning 300 acres of rolling hills, dense forests, and open meadows, this property is more than just a home—it's a private sanctuary. Whether enjoyed by the expansive deck, the inviting firepit, or future-planned walking trails, the ever-present scenery is a constant reminder of the natural wonders surrounding this remarkable estate.
The Future of Luxury Mountain Living
This custom mountain home in Talking Rock, GA, designed by James Knight of Reynard Custom Homes, is a testament to the architectural vision and a new standard for luxury mountain living. From the striking color palette and carefully chosen materials to the breathtaking views and thoughtful layout, every detail exemplifies a new era of refined living in the Georgia mountains.
This estate is a truly unique masterpiece for those seeking privacy, unparalleled beauty, and a home that lives in harmony with its surroundings.
The Main Home
The primary residence on this estate boasts 3,590 square feet of meticulously crafted living space. Designed with comfort and style in mind, this home features:
Three spacious bedrooms offer a perfect retreat for family and guests.
Two-and-a-half bathrooms with luxurious finishes that blend elegance and practicality.
A dedicated workshop is ideal for hobbyists or those needing a creative space.
A big back porch, perfect for entertaining or enjoying the tranquil surroundings.
A covered entryway provides both charm and functionality.
Every detail of this home speaks to its thoughtful design. Its open floor plan seamlessly connects the indoor and outdoor living spaces, inviting the stunning natural scenery inside.
A Second Home
Adding to the allure of "Hundred Acres," the estate includes a second home on the property. This residence is 5,400 square feet and mirrors the same impeccable standards as the main home. Highlights include:
Three spacious bedrooms offer ample room for family and guests.
Two-and-a-half bathrooms with high-end finishes for everyday comfort.
An expansive layout designed for both relaxation and entertainment.
This additional home provides versatility to the estate—whether for multi-generational living, hosting guests, or as a potential rental property.
The Property
"Hundred Acres" isn't just about the homes but the experience. The estate is situated on over 300 acres and offers unparalleled privacy and natural beauty. Rolling hills, lush forests, and open fields create a tranquil haven that feels like a world of its own. The vast acreage is perfect for outdoor enthusiasts, offering opportunities for hiking, horseback riding, or simply soaking in the serene landscape.
Designed for Legacy
James Knight of Reynard Custom Homes has brought his expertise and vision to life with "Hundred Acres." The intention behind the design was to ensure that this property is not just a home but a legacy—a space for making memories, connecting with nature, and enjoying the family as well as the finer things in life.



























Comments